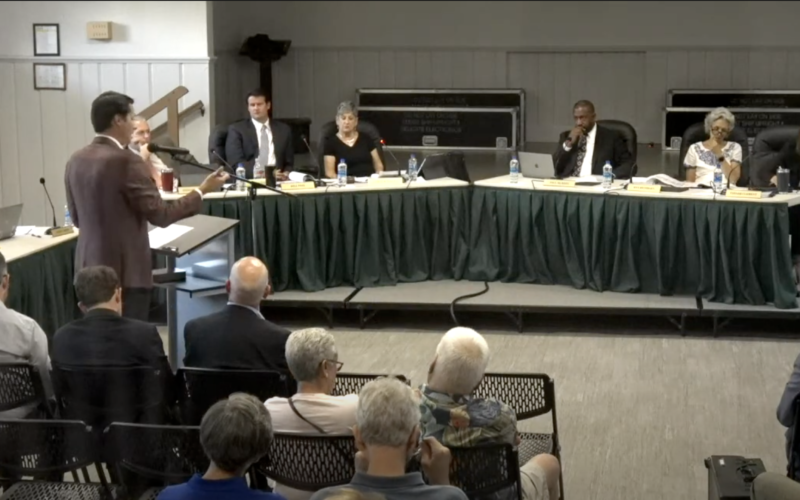SOUTHERN PINES — The Southern Pines Town Council met Tuesday, September 13, with multiple public hearings involving potential developments on the agenda.
The meeting kicked off with a resolution to officially change the name of the Town’s Community Center to the E.S. Douglass Community Center after former Southern Pines mayor Emanuel S. Douglass.
The council then heard four public hearings, starting with the conceptual development project by the St. John Paul Catholic School and Church for the rezoning of a 42.2-acre parcel. The hearing was first brought before the council in April for a private school, athletic field, cemetery, rectory, and 1,200-seat religious institution but had since been continued till this month’s meeting.
The church and local residents had decided to meet in person and work out some of the issues, which had been fruitful, according to church representative Pete Bogel.
However, while a consensus was reached on multiple issues, there were still areas that agreements had not been reached on, such as the total scale of the developments, noise complaints, and concerns of emergency access due to increased volume of traffic.
The council voted to continue the hearing to their next work session and urged further mediation between the two groups.
The next hearing was a CDP for the construction of 44 new cottages in the Belle Meade Retirement Community.
“The subject property is presently zoned FRRCD – Facilities, Resources and Recreational Conditional District,” said Planning Director BJ Grieve. “The issue that is going on right now with Belle Meade is that it is an existing continuing care retirement community in the unified development ordinance. There is a provision that says it may exist and, in fact, may be expanded so long as it is a planned development. The applicants came to us with a request to add 44 cottages on the subject property in one specific area, and rather than work through other permutations of things, everyone agreed that the best thing to do would be to go ahead and bring this into compliance as a planned development because none of the other uses are listed in the FRR zone.”
With no opposing side in the hearing, the council approved the planned development.
The third hearing was for the Morganton Park North Phase 9 preliminary development plan that includes mixed-use development and an extension of S. Carlisle Street to make a connection with Tanglewood Drive.
“The project involves 300 multi-family units and plus or minus 20,000 square feet of commercial space all at the corner of Brucewood Road and Morganton Road at the Morganton Road North PDD,” said Nicolas Robinson of Bradshaw, Robinson, Slawter, LLP. “We had an excellent preliminary forum with the planning board on August 18, and that surfaced some important issues. We worked with the staff to address them.”
The applicants had received community input during a prior planning and zoning board meeting and were willing to work on some of the issues that were brought up.
“The applicant did agree to improve the walking paths to the Town’s standards, they deemed the reduction in the width of the right-of-way on the Carlisle Street extension from 80 feet to 60 feet as acceptable, and they did not have a problem with losing the sidewalk on the north side of the Carlisle Street extension,” said Principal Planner Pam Graham.
The applicants also had their own requests for the council too. For the commercial section of the development, the applicants requested a deviation from the maximum height allotment in the commercial district from 40 feet to 45 feet and a deviation from the commercial parking standards set forth by the UDO.
“Essentially, what we’re asking for is a little bit of flexibility in determining the maximum number of parking spaces in the commercial area,” said Principal Bob Koontz of KOONTZ JONES Design. “What we’re asking for is as the building develops and is designed and the tenants are determined, that we right-size the parking based on the tenants. For example, restaurant parking requirements are much higher than, say, a mortgage office or something like that. So the parking requirements are significantly different for each of those uses, all of which can be in this mixed-use building.”
The council approved the preliminary development plan with the deviations, setting a maximum cap of 120 parking spaces for the commercial area.
The final hearing was for the potential abandonment of the Mechanic Street Right of Way, but finding that there was no evidence that the Town even owned that specific right of way, the council decided to take no action.
Finally, the council approved two architectural reviews, one for the Morganton Park South Phase 1 amendments and the other for the Morganton Park South Phase 2 apartments. It also approved a resolution to accept roads within The Arboretum subdivision.
The Southern Pines Town Council will next meet October 11.




