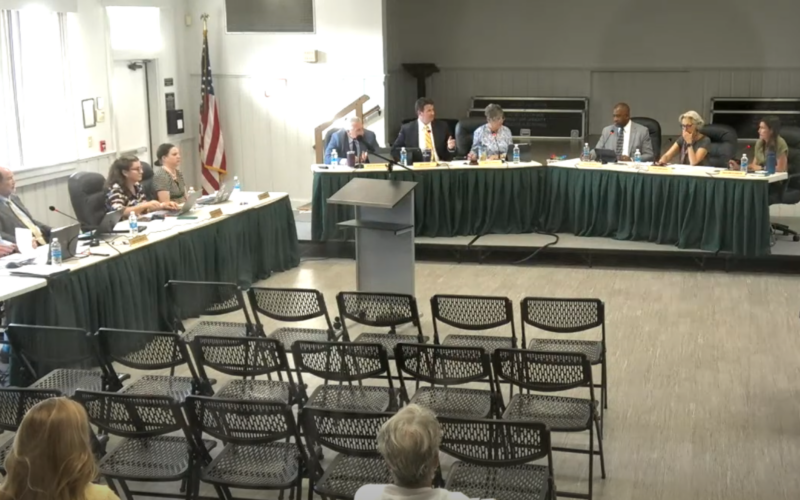SOUTHERN PINES — The Southern Pines Town Council met Tuesday, July 11, with multiple public hearings on UDO updates, annexations and architectural reviews on the agenda.
The council first approved the appointment of Mary Miller to the Appearance Commission on a three-year term and as a representative of the ETJ and approved an amendment to the Yard Sales Ordinance in order to remove misdemeanor arrest as an allowed remedy of a violation of the ordinance and that inspection authority is limited to the portion of a yard sale site that is open to the public for the purposes of the yard sale.
The next actions that took place were four public hearings.
The first was for text amendments to the UDO regarding the Architectural Compliance Permit process.
The proposed updates mainly focused on increasing the threshold for the requirement of an appearance before the town council for commercial structures seeking architectural compliance permits to 15,000 square feet. Applications for an architectural compliance permit must provide a dimension site plan, elevation drawing and colored renderings, removal of subjective criteria regarding the review of an architectural compliance permit and replacing it with more concrete language, and the removal of priorly drafted amendment sections due to the government standardization of them.
“The genesis of this text amendment was a discussion about the process for architectural compliance permits and the size of buildings that qualify for administrative review versus the size of buildings that need to come before the town council for review,” said Planning Director BJ Grieve.
“Right now, the way the Town of Southern Pines looks at architecture for commercial structures is that any application for a building permit has to first secure an architectural compliance permit to make sure that the architecture complies with the 10 standards under the UDO,” Grieve said. “If it complies with all 10 of those standards and the building is less than 3,500 square feet, it may be reviewed by town staff for compliance.
“However, any commercial structure, whether it complies or not, that is larger than 3,500 square feet has to come before the town council. So even if an applicant checks every single box, if it’s 3,600 square feet, it has to come before the town council. That has resulted in an awful lot of commercial structures coming before the town council for architectural compliance permits.”
Following the hearing, the council approved the text amendments in addition to a specific condition of a reduction from a requirement threshold of 15,000 square feet to 10,000 square feet.
The second hearing was for the annexation of one acre of land on the north side of Eastman Road, and the third hearing was for the annexation of 31.99 acres on the north side of Morganton Road.
“This is actually Morganton Park Phase 9,” Grieve said. “You have approved a PDP for an apartment complex on the subject property, and they are moving their way through site plan review. And they are moving their way through architectural compliance review.”
Following both hearings, the council approved the requests.
The final hearing was continued from the last meeting – the third time it had been continued – and was for a conceptual development plan for 0.786 acres on the west side of S. Bennett Street between New York Avenue and Pennsylvania Avenue.
“The developer wants to build a mixed-use building on that property,” Grieve said at the June meeting. “A mixed-use building contains a mixture of uses. In this particular case, according to the artistic rendering, the ground floor has retail and restaurants, and it can be up to 25% offices on the ground floor. It also has the opportunity to have offices on the floor above that, and then it also has residential condominium units.”
“At the end of [last month]’s meeting, town council directed staff to work with the applicant on items that had been identified by planning staff as still not optimally refined in the CDP,” Grieve said. “With a planned development, the CDP is the document that will become the zoning. So when staff reviews a CDP, we’re looking to make sure that in the future, a developer can look at it and know the rules to develop in accordance with how the CDP was approved.”
The council had discussed eleven topics at June’s meeting, and in accordance with those concerns, the applicants submitted a revised CDP, which included greater adherence to design standards for windows and building segmentation, landscaping, open space requirements, watershed allocation, and signage.
However, the CDP still had deviations such as building height, total amount of parking, guarantee of private balconies, and frontage.
The council closed the public hearing but postponed a final decision on the matter until a later meeting in order to take time to think through their decision.
“I have personal feelings about the property that speak to my lifestyle, and I understand that it does not speak to everyone’s lifestyle and so I just want to make sure that I review last month’s public comments along with the new information today before making a decision,” said council member Taylor Clement.
The Southern Pines Town Council will next meet August 8.




