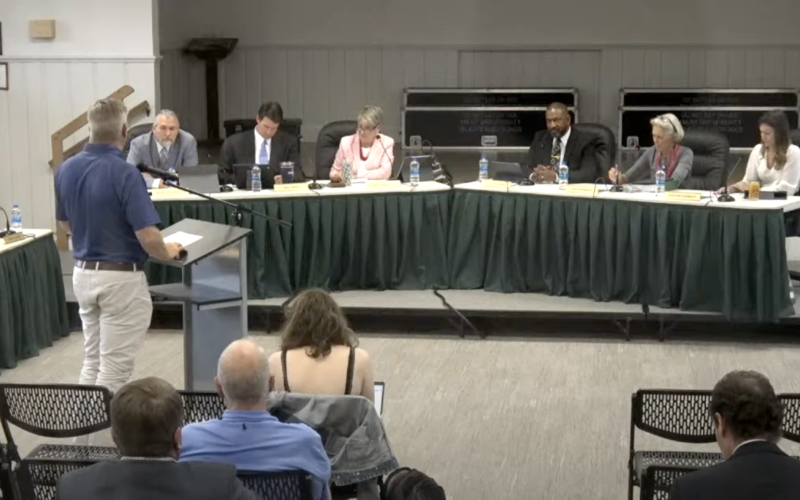SOUTHERN PINES – The Town of Southern Pines Council met Tuesday, April 12 with public hearings for the St. John Paul Catholic School expansion and changes to the municipal election structure as the key items on the agenda.
The council held a public hearing on a proposed amendment to the town charter to change the process for municipal elections. The proposed amendment would change municipal elections to the plurality method, essentially eliminating the primary and having just a single vote in the general election for council members.
The ordinance would also potentially save the town about $20,000 according to the council.
“When we started the conversation about changing the elections, it wasn’t just about saving money,” said council member Taylor Clement. “Our democracy is about increasing the number of people who can come out to vote and two elections makes it more difficult for the people to come out and vote.”
The council will vote on the election change at its next regular meeting on May 10.
The council next held a public hearing for a request from Longleaf Pines Storage, LLC, for the town to abandon a 5,050 square foot section of Hill Crest Road extending from the intersection with Bell Avenue between two parcels of land that the LLC already owns.
“This piece of property lies in the highway corridor overlay and it stands 300 feet from the Highway 1 right-of-way,” said Tim Carpenter, who was representing the client. “In that overlay, there is a requirement that no more than 30% of the building area can be occupied in that particular land mass.”
The abandonment of the land would allow for Longleaf Pines Storage, LLC, to recombine two parcels of land and would then give them the amount of property required to build two additional outdoor storage units within the 30% limit.
The council moved to continue the hearing until more guidance could be provided after two separate motions on how to progress could not reach the two-vote threshold.
Concerns from the council members included whether or not the land should be sold rather than simply given away and if the vacation of the right-of-way was against the best interest of the public.
The council also approved a conceptual development plan for 12.62 acres on the south side of Airport Road between Capital Drive and Lindbergh Place for the construction of a new, larger Ace Hardware.
Randy Saunders, who owns the current Ace Hardware next to the proposed site, stated that due to the current growth and success of his business, there was an apparent need for a larger site to be able to better serve more of the communities’ needs.
The current Ace Hardware is 20,000 square feet inside, with a 3,500 square foot greenhouse and another 6,500 square feet of garden space. The proposed plan will have 35,000 square feet under roof, the greenhouse will go to 8,500 square feet and the garden area outside of the greenhouse will be about 16,000 square feet, according to Saunders.
“There’s a lot of things they wish we had that we do not have,” Saunders said. “We need more space. We need the ability to do more of that and we need more space for our employees to work in. We have growing pains, which is a good thing. We’ve been very fortunate and blessed to be able to have this opportunity.”
The next public hearing the council heard was a conceptual development plan application submitted by Pete Bogle of Bogle Firm Architecture on behalf of St. John Paul Catholic Church for expansion of the campus plan to include a private Catholic school, athletic fields, cemetery, rectory and religious institution.
The 42.2 acres of land owned by the church are zoned as rural estate and the application aims to rezone the land as planned development to allow for the new construction.
“The Church had been encouraged by the town planning staff to do something to address the nonconformities,” said Bogle. “The school would still be allowed to come back and build just the building, but each time they do any kind of improvements on site, since they are an identified nonconformity, what they were told is that they would have to get a special use permit every time they come back to do something. So instead, they were asked to master plan the entire campus.”
Due to how late the meeting ran, the council approved a motion to have the hearing continued at the next regular meeting, where opposition to the plan will be heard.
Following the hearings, the council approved a motion to remove term limits from the Board of Adjustments.
“The Board of Adjustment does not meet very often and therefore having people that have participated at least once every five years is helpful, so removing term limits would help that,” said Planning Director, BJ Grieve.
The council then approved an architectural compliance permit for Neal Smith Engineering, Inc. to renovate a commercial restaurant at 210 West Pennsylvania Ave, a architectural compliance permit for Chick-fil-A, Inc. to construct a 4,948 square feet commercial restaurant at 265 Turner Street and set a public hearing for a proposed, 99.947 acre, municipal service district between West Morganton Road and 15-501.




